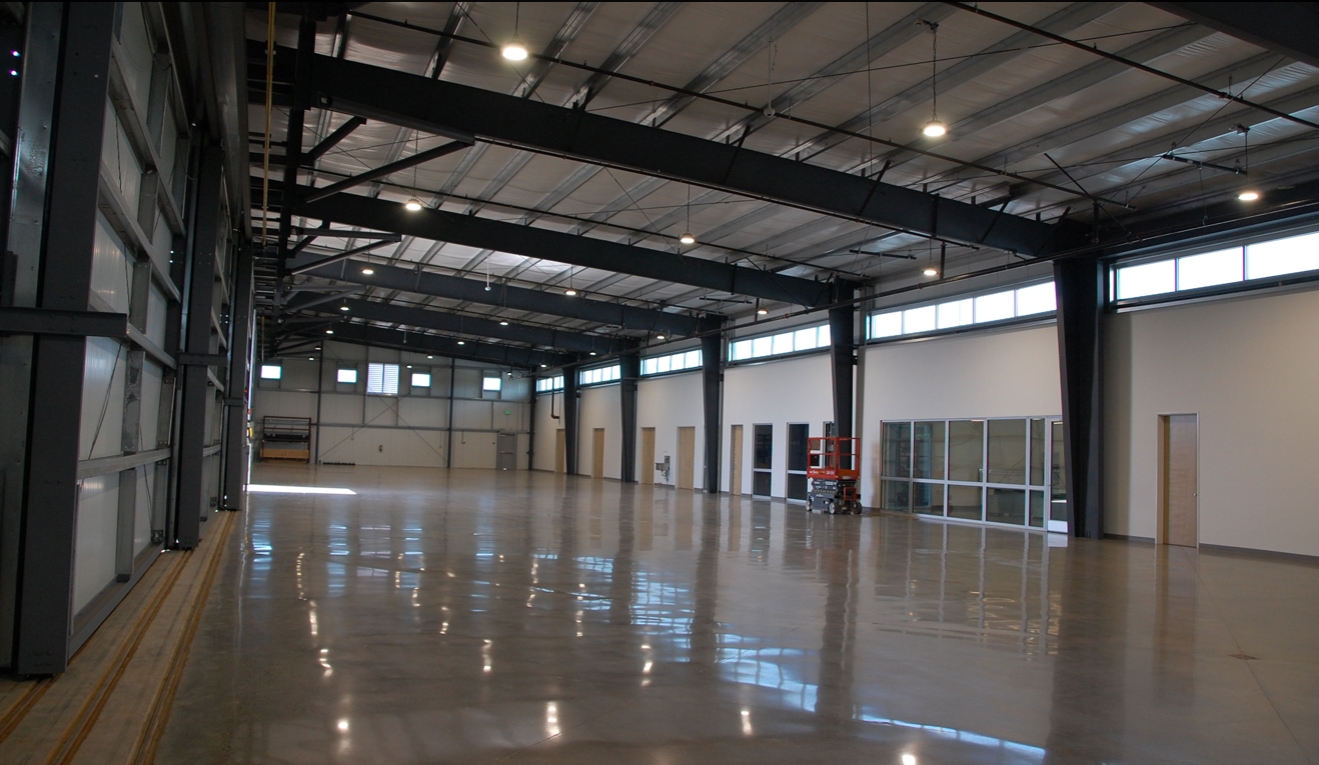This project involves development of a multi-phased campus expansion including: a new 17,430sf, prefabricated metal aircraft maintenance hangar (which includes training classrooms), an Office/Classroom building, a 50-space parking lot, T-shed canopies for aircraft storage, a 3-story Dormitory, a 5,000 SF 1-story Cafeteria, and a 14,000 SF 1-story Maintenance Hangar. The project was developed to conform to the existing site grading and dr ainage patterns. The pad for the office/classroom building was elevated above the 100-year flood elevation and new grading transitioned from the new building pad to the surrounding grade to provide a path for drainage around the buildings. Site work and landscape improvements included grading, onsite and off-site underground utilities, site lighting and ADA compliant site accessibility. MGE provided local liaison and coordination with the utility companies, civil engineering design of the flatwork, parking lots (including curb and gutter), access drives, drainage improvements and erosion control during construction, sewer and water utilities, required fencing and other site improvement related items.
ainage patterns. The pad for the office/classroom building was elevated above the 100-year flood elevation and new grading transitioned from the new building pad to the surrounding grade to provide a path for drainage around the buildings. Site work and landscape improvements included grading, onsite and off-site underground utilities, site lighting and ADA compliant site accessibility. MGE provided local liaison and coordination with the utility companies, civil engineering design of the flatwork, parking lots (including curb and gutter), access drives, drainage improvements and erosion control during construction, sewer and water utilities, required fencing and other site improvement related items.

Copyright © 2024 MGE Engineering, Inc. All rights reserved.